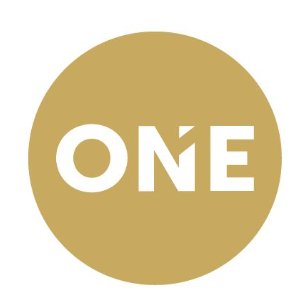$875,000
$887,588
1.4%For more information regarding the value of a property, please contact us for a free consultation.
10059 Owl Perch LOOP Colorado Springs, CO 80908
4 Beds
4 Baths
5,166 SqFt
Key Details
Sold Price $875,000
Property Type Single Family Home
Sub Type Single Family Residence
Listing Status Sold
Purchase Type For Sale
Square Footage 5,166 sqft
Price per Sqft $169
Subdivision Timber Ridge
MLS Listing ID 8534149
Sold Date 01/31/25
Style Traditional
Bedrooms 4
Full Baths 4
Condo Fees $95
HOA Fees $31/qua
HOA Y/N Yes
Abv Grd Liv Area 2,559
Year Built 2024
Annual Tax Amount $8,500
Tax Year 2023
Lot Size 0.404 Acres
Acres 0.4
Property Sub-Type Single Family Residence
Source recolorado
Property Description
Large Lot! This home is a luxurious open concept ranch plan with 4 bedrooms, 4 full baths, study and 3-car garage, with charm and style throughout on a 17,600 SF lot. The heart of the home is comprised of the adjoining family room, 2 dining areas and a gourmet kitchen featuring upgraded cabinets and appliances, a large island, walk-in pantry and a tech center, making for an open and welcoming main level living great for entertaining. There is a large, 18 foot, multi-sliding glass door that opens to showcase the beautiful outdoor living. The family room also includes a warm cozy fireplace that goes from floor to ceiling. On the main level is the primary bedroom suite, 2 bedrooms each with a full bath, a study and laundry room. The main bedroom is light, bright, spacious with dual vanities, stand-alone tub, designer tile accents and a large walk-in closet. All bathrooms have upgraded counter tops and fixtures throughout. It features a finished basement with a large rec room and powder bath, a guest bedroom with full bathroom, and a lot of great storage. The home has fully constructed closets with shoe racks, a tankless hot water heater and 96% efficiency rated furnace.
Also included – front landscape.
Location
State CO
County El Paso
Zoning RS-5000 CA
Rooms
Basement Finished, Sump Pump
Main Level Bedrooms 3
Interior
Interior Features Ceiling Fan(s), Entrance Foyer, High Ceilings, Kitchen Island, Open Floorplan, Pantry, Quartz Counters, Radon Mitigation System, Walk-In Closet(s)
Heating Natural Gas
Cooling Central Air
Flooring Carpet, Laminate, Tile
Fireplaces Number 1
Fireplaces Type Family Room, Gas
Fireplace Y
Appliance Convection Oven, Cooktop, Dishwasher, Disposal, Microwave, Tankless Water Heater
Exterior
Exterior Feature Gas Valve, Rain Gutters
Garage Spaces 3.0
Fence Partial
Utilities Available Cable Available, Electricity Connected
Roof Type Composition
Total Parking Spaces 3
Garage Yes
Building
Lot Description Master Planned
Foundation Slab
Sewer Public Sewer
Water Public
Level or Stories One
Structure Type Cement Siding,Stone
Schools
Elementary Schools Bennett Ranch
Middle Schools Falcon
High Schools Falcon
School District District 49
Others
Senior Community No
Ownership Builder
Acceptable Financing Cash, Conventional, FHA, VA Loan
Listing Terms Cash, Conventional, FHA, VA Loan
Special Listing Condition None
Read Less
Want to know what your home might be worth? Contact us for a FREE valuation!

Our team is ready to help you sell your home for the highest possible price ASAP

© 2025 METROLIST, INC., DBA RECOLORADO® – All Rights Reserved
6455 S. Yosemite St., Suite 500 Greenwood Village, CO 80111 USA
Bought with NON MLS PARTICIPANT






