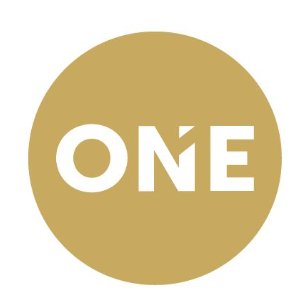$380,000
$389,000
2.3%For more information regarding the value of a property, please contact us for a free consultation.
1229 E La Salle ST Colorado Springs, CO 80907
3 Beds
2 Baths
1,044 SqFt
Key Details
Sold Price $380,000
Property Type Single Family Home
Sub Type Single Family Residence
Listing Status Sold
Purchase Type For Sale
Square Footage 1,044 sqft
Price per Sqft $363
Subdivision Golf Club
MLS Listing ID 2830355
Sold Date 05/31/24
Bedrooms 3
Full Baths 1
Three Quarter Bath 1
HOA Y/N No
Abv Grd Liv Area 1,044
Year Built 1951
Annual Tax Amount $1,069
Tax Year 2022
Lot Size 6,500 Sqft
Acres 0.15
Property Sub-Type Single Family Residence
Source recolorado
Property Description
New Roof!!! New exterior paint!! Lots of character in this 3 bedroom, 2 bath, ranch style home located in the heart of Colorado Springs in the established neighborhood of Golf Club near Patty Jewett Golf Course. Original hardwood floors in the Living Room and 2 Guest Bedrooms. The Kitchen boasts a ceramic tile floor and ample cabinets and counter space for storage and easy food preparation. The Laundry Area has a ceramic tile floor and a washer and dryer that stays. The Flex Room is perfect for a home office, study, or play room. The 1-car garage has been converted to a private Owner's Retreat with beautiful LVP floors, a walk in closet, and adjoining Shower Bathroom. Two additional Bedrooms share a Full Bathroom with vanity and tub/shower. Off street parking in the driveway. The fenced backyard offers a covered patio for outdoor dining and relaxation and a storage shed for tools and toys. The property's location offers easy access to city amenities, including amazing schools, dining, shopping, golf, and recreational activities. Don't miss the opportunity to make this delightful home your own.
Location
State CO
County El Paso
Zoning R1-6
Rooms
Main Level Bedrooms 3
Interior
Interior Features Ceiling Fan(s), Eat-in Kitchen, No Stairs, Open Floorplan, Primary Suite, Solid Surface Counters, Walk-In Closet(s)
Heating Forced Air, Natural Gas
Cooling None
Flooring Tile, Vinyl, Wood
Fireplace Y
Appliance Dishwasher, Microwave, Oven, Range, Refrigerator
Laundry In Unit
Exterior
Exterior Feature Private Yard
Fence Partial
Utilities Available Cable Available, Electricity Connected, Natural Gas Available
Roof Type Composition
Garage No
Building
Lot Description Landscaped, Level
Sewer Public Sewer
Water Public
Level or Stories One
Structure Type Frame,Stucco
Schools
Elementary Schools Stratton
Middle Schools Mann
High Schools Palmer
School District Colorado Springs 11
Others
Senior Community No
Ownership Individual
Acceptable Financing Cash, Conventional, FHA, Qualified Assumption, VA Loan
Listing Terms Cash, Conventional, FHA, Qualified Assumption, VA Loan
Special Listing Condition None
Read Less
Want to know what your home might be worth? Contact us for a FREE valuation!

Our team is ready to help you sell your home for the highest possible price ASAP

© 2025 METROLIST, INC., DBA RECOLORADO® – All Rights Reserved
6455 S. Yosemite St., Suite 500 Greenwood Village, CO 80111 USA
Bought with NON MLS PARTICIPANT






