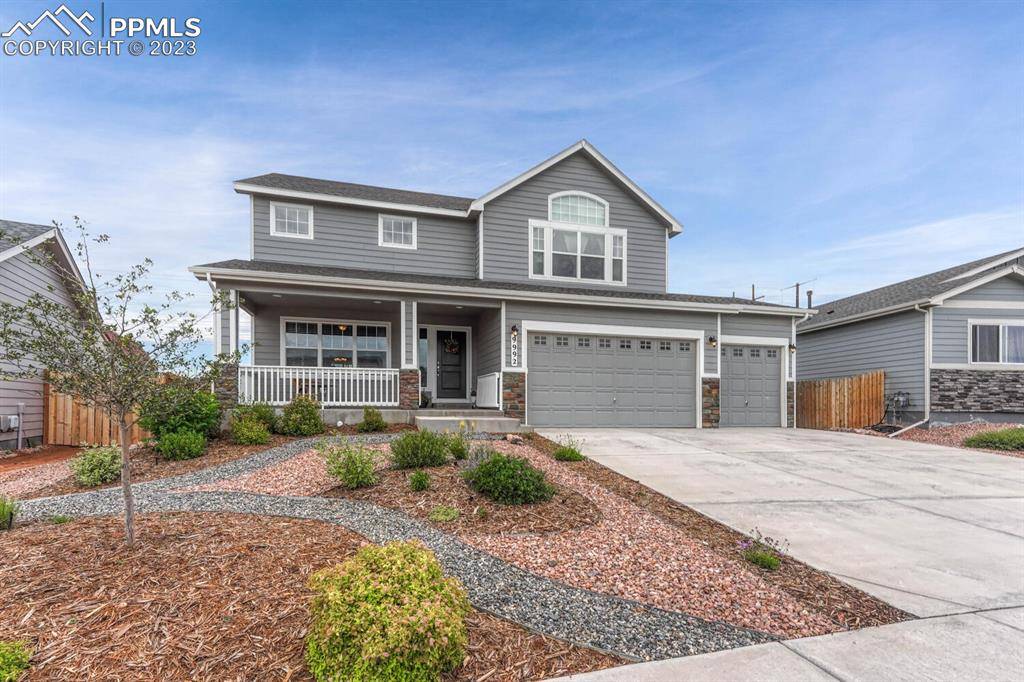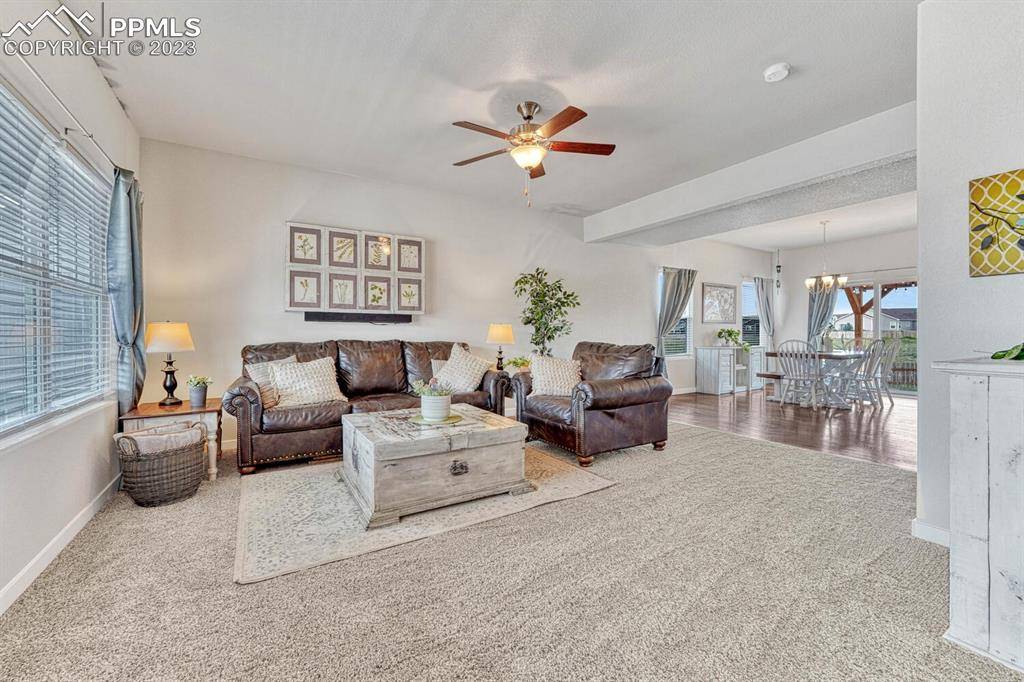$557,000
$545,000
2.2%For more information regarding the value of a property, please contact us for a free consultation.
9992 Jaggar WAY Peyton, CO 80831
5 Beds
4 Baths
3,240 SqFt
Key Details
Sold Price $557,000
Property Type Single Family Home
Sub Type Single Family
Listing Status Sold
Purchase Type For Sale
Square Footage 3,240 sqft
Price per Sqft $171
MLS Listing ID 9223129
Sold Date 08/28/23
Style 2 Story
Bedrooms 5
Full Baths 2
Half Baths 1
Three Quarter Bath 1
Construction Status Existing Home
HOA Y/N No
Year Built 2018
Annual Tax Amount $3,756
Tax Year 2022
Lot Size 9,028 Sqft
Property Sub-Type Single Family
Property Description
THIS is a wonderful two-story home boasting incredible views of Pikes Peak, backs to open space, and is situated in the desirable Paint Brush Hills neighborhood. Its popular floor plan greets you with a large, covered porch, features four bedrooms on the upper level, and a convenient upper level laundry room. The EXTREMELY spacious upper level primary bedroom comes complete with a large walk-in closet, an adjoining five-piece bathroom featuring a luxurious soaking tub. 3 additional large bedrooms on upper level and large secondary bathroom with dual vanity. The open layout kitchen/dining area is perfect for entertaining and is adjacent to the light and bright family room. The kitchen and dining room showcase beautiful hardwood flooring, granite counters, 42" cabinets, and newer appliances. The newly finished basement features a large great room - perfect for a game room or home theater. The basement also includes an additional large bedroom, a full bathroom with custom tile, and an unfinished storage/utility room. Other notable features of this home include a 4-car garage, garden planters, extensive patio with party pergola, meticulous landscaping, greenhouse, and fenced back yard. The front yard features a well manicured lawn and a great covered porch to sit and relax. Basement finished with custom touches in 2023! Excellent views of Pikes Peak and the beautiful southern vista provide an inspiring backdrop. Easy commute to Schriever Space Force Base/Peterson Space Force Base/the Air Force Academy.
Location
State CO
County El Paso
Area Paint Brush Hills
Interior
Interior Features 5-Pc Bath, See Prop Desc Remarks
Cooling Central Air
Flooring Carpet, Ceramic Tile, Wood
Appliance Dishwasher, Disposal, Dryer, Microwave Oven, Range Oven, Refrigerator, Self Cleaning Oven, Washer
Laundry Upper
Exterior
Parking Features Attached
Garage Spaces 4.0
Utilities Available Electricity Available, Gas Available, Natural Gas
Roof Type Composite Shingle
Building
Lot Description Backs to Open Space, View of Pikes Peak, See Prop Desc Remarks
Foundation Full Basement
Water Municipal
Level or Stories 2 Story
Finished Basement 95
Structure Type Wood Frame
Construction Status Existing Home
Schools
Middle Schools Falcon
High Schools Falcon
School District Falcon-49
Others
Special Listing Condition Not Applicable
Read Less
Want to know what your home might be worth? Contact us for a FREE valuation!

Our team is ready to help you sell your home for the highest possible price ASAP






