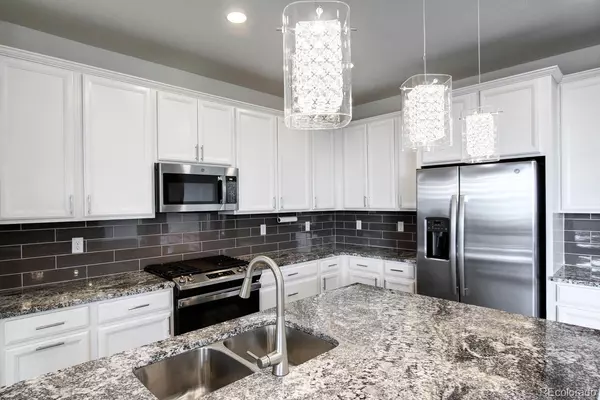
14480 Hudson ST Thornton, CO 80602
5 Beds
5 Baths
4,507 SqFt
UPDATED:
Key Details
Property Type Single Family Home
Sub Type Single Family Residence
Listing Status Active
Purchase Type For Sale
Square Footage 4,507 sqft
Price per Sqft $180
Subdivision Willow Bend
MLS Listing ID 9706978
Style Contemporary
Bedrooms 5
Full Baths 1
Half Baths 1
Three Quarter Bath 3
Condo Fees $65
HOA Fees $65/mo
HOA Y/N Yes
Abv Grd Liv Area 3,162
Year Built 2022
Annual Tax Amount $8,413
Tax Year 2024
Lot Size 6,600 Sqft
Acres 0.15
Property Sub-Type Single Family Residence
Source recolorado
Property Description
As you enter, you're greeted by 8-foot doors, 10-foot ceilings, and an open, elegant floorplan. Custom engineered flooring flows throughout the main level, leading to an expansive great room and a stunning chef's kitchen complete with a large island and pantry. A well-designed mud area with built-in lockers sits off the garage entry, along with an additional half bath.
Upstairs you'll find a spacious loft-style living area, four bedrooms, including a luxurious primary suite featuring a massive bathroom with dual vanities and two oversized walk-in closets. A secondary suite with its own full bath and walk-in closet, plus two additional bedrooms connected by a Jack-and-Jill bath, complete the upper level.
The basement is framed and ready for your personalized finish, designed for a large recreation area, two additional rooms, and a rough-in bath.
Step outside to a fully landscaped yard featuring a new 6-foot stained wood privacy fence, a concrete walkway from front to back, a huge covered deck, and a full-length additional concrete patio. The home is located just two blocks from a large community park with a playground.
This property surpasses the builder's model with over $40,000 in seller-completed upgrades for added comfort and enjoyment.
Location
State CO
County Adams
Rooms
Basement Unfinished
Main Level Bedrooms 1
Interior
Interior Features Ceiling Fan(s), Eat-in Kitchen, Entrance Foyer, Granite Counters, High Ceilings, In-Law Floorplan, Jack & Jill Bathroom, Kitchen Island, Open Floorplan, Pantry, Primary Suite, Smoke Free, Walk-In Closet(s)
Heating Forced Air, Natural Gas, Solar
Cooling Central Air
Flooring Carpet, Laminate, Tile, Vinyl
Fireplace N
Appliance Dishwasher, Disposal, Dryer, Gas Water Heater, Microwave, Oven, Range, Refrigerator, Washer
Laundry In Unit
Exterior
Exterior Feature Lighting, Private Yard, Rain Gutters
Parking Features Concrete, Oversized
Garage Spaces 3.0
Fence Full
Utilities Available Electricity Connected, Natural Gas Connected
Roof Type Composition
Total Parking Spaces 3
Garage Yes
Building
Lot Description Landscaped, Level
Sewer Public Sewer
Water Public
Level or Stories Two
Structure Type Frame,Stone
Schools
Elementary Schools West Ridge
Middle Schools Roger Quist
High Schools Prairie View
School District School District 27-J
Others
Senior Community No
Ownership Individual
Acceptable Financing Cash, Conventional, FHA, VA Loan
Listing Terms Cash, Conventional, FHA, VA Loan
Special Listing Condition None
Virtual Tour https://www.zillow.com/view-imx/b4b8e585-3b74-4b3a-8394-2e6fbc6ef16e?setAttribution=mls&wl=true&initialViewType=pano

6455 S. Yosemite St., Suite 500 Greenwood Village, CO 80111 USA






