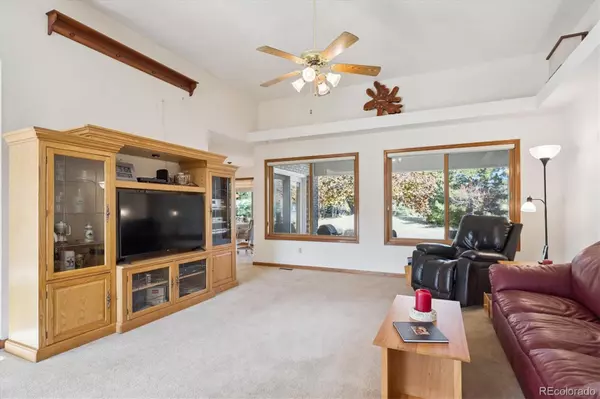
17537 W 59th PL Golden, CO 80403
4 Beds
3 Baths
3,308 SqFt
UPDATED:
Key Details
Property Type Single Family Home
Sub Type Single Family Residence
Listing Status Active
Purchase Type For Sale
Square Footage 3,308 sqft
Price per Sqft $271
Subdivision The Trails
MLS Listing ID 7002553
Style Traditional
Bedrooms 4
Full Baths 2
Three Quarter Bath 1
Condo Fees $125
HOA Fees $125/qua
HOA Y/N Yes
Abv Grd Liv Area 1,836
Year Built 1994
Annual Tax Amount $4,079
Tax Year 2024
Lot Size 0.273 Acres
Acres 0.27
Property Sub-Type Single Family Residence
Source recolorado
Property Description
Location
State CO
County Jefferson
Zoning P-D
Rooms
Basement Crawl Space, Partial, Unfinished
Main Level Bedrooms 3
Interior
Interior Features Ceiling Fan(s), Central Vacuum, Eat-in Kitchen, Entrance Foyer, Five Piece Bath, High Speed Internet, Laminate Counters, Pantry, Primary Suite, Quartz Counters, Smoke Free, Tile Counters, Walk-In Closet(s)
Heating Forced Air, Natural Gas
Cooling Central Air
Flooring Carpet, Tile, Wood
Fireplaces Type Basement, Family Room, Gas, Gas Log
Fireplace N
Appliance Dishwasher, Disposal, Gas Water Heater, Microwave, Oven, Range, Refrigerator, Self Cleaning Oven
Laundry Sink
Exterior
Exterior Feature Rain Gutters, Water Feature
Parking Features Concrete, Lighted, Oversized, Tandem
Garage Spaces 3.0
Fence None
Utilities Available Cable Available, Electricity Connected, Internet Access (Wired), Natural Gas Connected
View Mountain(s)
Roof Type Composition
Total Parking Spaces 3
Garage Yes
Building
Lot Description Cul-De-Sac, Foothills, Irrigated, Landscaped, Level, Open Space, Sprinklers In Front, Sprinklers In Rear
Foundation Concrete Perimeter
Sewer Public Sewer
Water Public
Level or Stories One
Structure Type Brick,Frame
Schools
Elementary Schools Fairmount
Middle Schools Drake
High Schools Arvada West
School District Jefferson County R-1
Others
Senior Community No
Ownership Individual
Acceptable Financing Cash, Conventional, FHA, VA Loan
Listing Terms Cash, Conventional, FHA, VA Loan
Special Listing Condition None
Pets Allowed Cats OK, Dogs OK
Virtual Tour https://www.zillow.com/view-imx/ee072527-6a88-4270-8c0f-fe06a1e7c733?setAttribution=mls&wl=true&initialViewType=pano

6455 S. Yosemite St., Suite 500 Greenwood Village, CO 80111 USA






