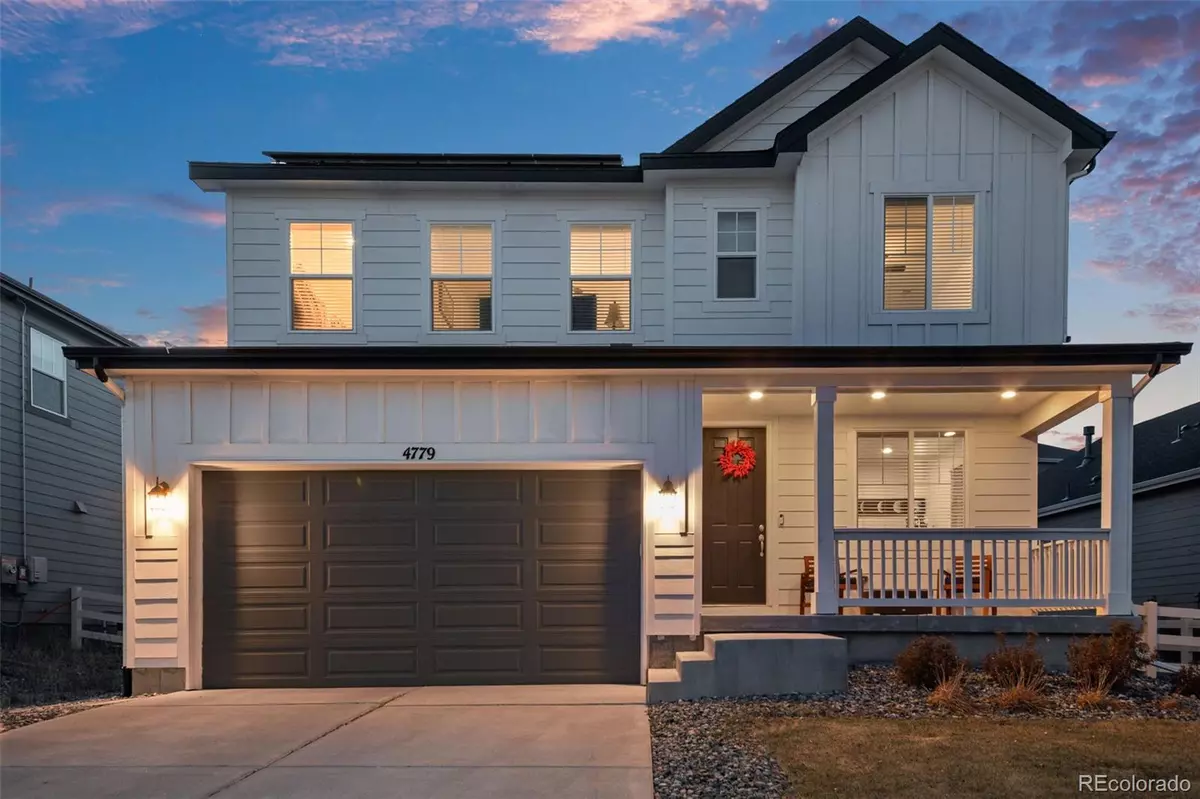
4779 Gray Wolf LN Castle Rock, CO 80104
3 Beds
3 Baths
2,265 SqFt
UPDATED:
Key Details
Property Type Single Family Home
Sub Type Single Family Residence
Listing Status Active
Purchase Type For Sale
Square Footage 2,265 sqft
Price per Sqft $264
Subdivision Crystal Valley Ranch
MLS Listing ID 2153720
Style Traditional
Bedrooms 3
Full Baths 1
Half Baths 1
Three Quarter Bath 1
Condo Fees $83
HOA Fees $83/mo
HOA Y/N Yes
Abv Grd Liv Area 2,265
Year Built 2022
Annual Tax Amount $3,040
Tax Year 2024
Lot Size 6,098 Sqft
Acres 0.14
Property Sub-Type Single Family Residence
Source recolorado
Property Description
Inside, the open-concept main level is anchored by a bright great room with a contemporary gas fireplace and easy access to the covered patio, creating an effortless flow for entertaining and everyday living. The kitchen features a large center island, gas range, walk-in pantry, and upgraded finishes that elevate both form and function. Upstairs, a spacious loft provides flexible living space alongside three generous bedrooms, including the serene primary suite with spa-like bath and walk-in closet. A convenient upper-level laundry and attached two-car garage with Tesla charging station complete this move-in-ready home.
Set within the vibrant Crystal Valley community—surrounded by scenic trails, open space, and easy access to downtown Castle Rock—this home perfectly combines modern convenience with the relaxed spirit of Colorado living. Discover the style, efficiency, and value that make this home a standout opportunity.
Property Video: https://youtu.be/GBAJuwwgq98
Location
State CO
County Douglas
Rooms
Basement Crawl Space
Interior
Interior Features Eat-in Kitchen, Entrance Foyer, Kitchen Island, Open Floorplan, Pantry, Primary Suite, Quartz Counters, Radon Mitigation System, Smoke Free, Walk-In Closet(s)
Heating Forced Air
Cooling Central Air
Flooring Carpet, Tile, Vinyl
Fireplaces Number 1
Fireplaces Type Living Room
Fireplace Y
Appliance Dishwasher, Gas Water Heater, Oven, Range Hood, Refrigerator, Sump Pump
Exterior
Parking Features 220 Volts, Concrete
Garage Spaces 2.0
Fence Partial
Roof Type Shingle
Total Parking Spaces 2
Garage Yes
Building
Lot Description Landscaped, Master Planned, Sprinklers In Front
Sewer Public Sewer
Water Public
Level or Stories Two
Structure Type Frame
Schools
Elementary Schools South Ridge
Middle Schools Mesa
High Schools Douglas County
School District Douglas Re-1
Others
Senior Community No
Ownership Individual
Acceptable Financing 1031 Exchange, Cash, Conventional, FHA, VA Loan
Listing Terms 1031 Exchange, Cash, Conventional, FHA, VA Loan
Special Listing Condition None
Virtual Tour https://youtu.be/GBAJuwwgq98

6455 S. Yosemite St., Suite 500 Greenwood Village, CO 80111 USA






