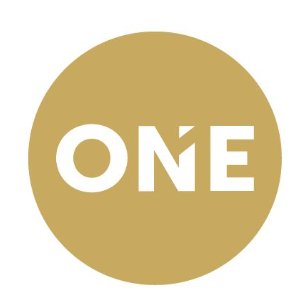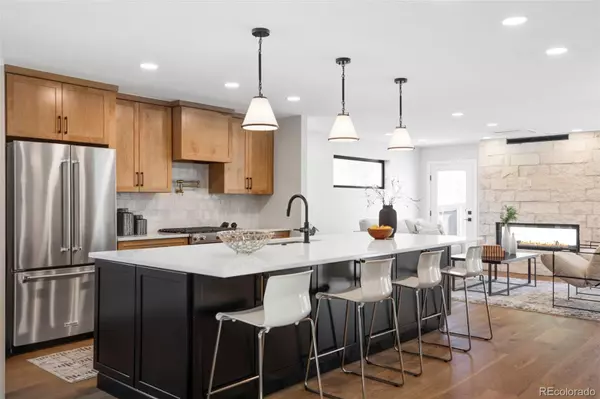
1757 W 36th AVE Denver, CO 80211
4 Beds
4 Baths
2,572 SqFt
Open House
Sat Sep 13, 10:00am - 2:00pm
Sat Sep 20, 10:00am - 2:00pm
UPDATED:
Key Details
Property Type Single Family Home
Sub Type Single Family Residence
Listing Status Active
Purchase Type For Sale
Square Footage 2,572 sqft
Price per Sqft $602
Subdivision Highlands
MLS Listing ID 9667195
Style Contemporary
Bedrooms 4
Full Baths 2
Three Quarter Bath 2
HOA Y/N No
Abv Grd Liv Area 2,572
Year Built 2025
Annual Tax Amount $2,294
Tax Year 2024
Lot Size 3,000 Sqft
Acres 0.07
Property Sub-Type Single Family Residence
Source recolorado
Property Description
* Professionally Designed and Built with a Meticulous Builder * Unique Stone and Stucco Exterior and Interior Layout (truly one of a kind) * Luxurious Living room with double-sided gas fireplace and two doors to the outside patio * Chef's kitchen with pro appliances, custom wood cabinetry, wetbar, and oversized 10' island - perfect for entertaining * Tons of natural light and hardwood floors throughout the main level. * Dining room open to kitchen and living room * Entryway from detached garage has mudroom w/ built in storage and a bench. * Upper level features spacious owner's suite with hardwood floors, private balcony, large walk-in closet & 5-piece bathroom with soaking tub and walk-in shower * Two (2) more bedrooms with full bath on primary suite level * Laundry and storage room on level with bedrooms * Top level has a guest suite, full bathroom, and entertainment space * Roof Deck reinforced for hot tub w/ water and gas hook-ups * Fully Fenced Private Back Patio and Fully Fenced in Front Yard * This designer home comes with an EV charger, 2 balconies / terraces, tons of entertaining space, main level bedroom or office * Hard to find a single family home with this many customer features just blocks from all that the Highlands and LOHI has to offer!
Location
State CO
County Denver
Zoning U-TU-B
Rooms
Main Level Bedrooms 1
Interior
Heating Electric, Forced Air
Cooling Air Conditioning-Room, Central Air
Fireplace N
Exterior
Exterior Feature Balcony, Gas Grill, Gas Valve, Lighting, Private Yard, Smart Irrigation
Parking Features 220 Volts, Concrete, Finished Garage, Oversized, Smart Garage Door
Garage Spaces 1.0
Roof Type Shingle
Total Parking Spaces 1
Garage No
Building
Lot Description Level
Sewer Public Sewer
Water Public
Level or Stories Three Or More
Structure Type Stone,Stucco
Schools
Elementary Schools Bryant-Webster
Middle Schools Denver Montessori
High Schools North
School District Denver 1
Others
Senior Community No
Ownership Corporation/Trust
Acceptable Financing Cash, Conventional, FHA, VA Loan
Listing Terms Cash, Conventional, FHA, VA Loan
Special Listing Condition None

6455 S. Yosemite St., Suite 500 Greenwood Village, CO 80111 USA






