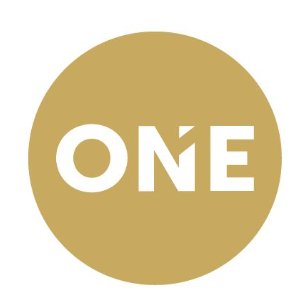
891 14th ST #3510-L Denver, CO 80202
3 Beds
3 Baths
2,143 SqFt
UPDATED:
Key Details
Property Type Condo
Sub Type Condominium
Listing Status Active
Purchase Type For Rent
Square Footage 2,143 sqft
Subdivision Downtown
MLS Listing ID 8938450
Style Urban Contemporary
Bedrooms 3
Full Baths 2
Half Baths 1
HOA Y/N No
Abv Grd Liv Area 2,143
Year Built 2009
Property Sub-Type Condominium
Source recolorado
Property Description
Location
State CO
County Denver
Rooms
Main Level Bedrooms 3
Interior
Interior Features Built-in Features, Eat-in Kitchen, Entrance Foyer, Five Piece Bath, Granite Counters, High Ceilings, High Speed Internet, Kitchen Island, No Stairs, Open Floorplan, Primary Suite, Smoke Free, Walk-In Closet(s), Wired for Data
Heating Forced Air, Heat Pump
Cooling Central Air
Flooring Carpet, Tile, Wood
Fireplace Y
Appliance Bar Fridge, Dishwasher, Disposal, Dryer, Microwave, Range, Refrigerator, Washer
Laundry In Unit
Exterior
Exterior Feature Balcony, Elevator, Fire Pit, Gas Grill, Lighting, Spa/Hot Tub
Garage Spaces 2.0
Pool Outdoor Pool
View City, Mountain(s)
Total Parking Spaces 2
Garage Yes
Building
Lot Description Corner Lot
Level or Stories One
Schools
Elementary Schools Greenlee
Middle Schools Bill Roberts E-8
High Schools West
School District Denver 1
Others
Senior Community No
Pets Allowed No

6455 S. Yosemite St., Suite 500 Greenwood Village, CO 80111 USA






