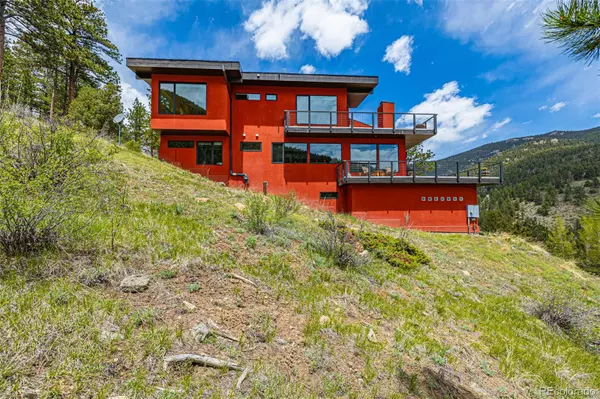
5896 Peregrine TRL Golden, CO 80403
3 Beds
3 Baths
3,272 SqFt
UPDATED:
Key Details
Property Type Single Family Home
Sub Type Single Family Residence
Listing Status Active
Purchase Type For Sale
Square Footage 3,272 sqft
Price per Sqft $609
Subdivision Golden Gate
MLS Listing ID 6540596
Style Contemporary
Bedrooms 3
Full Baths 2
Half Baths 1
HOA Y/N No
Abv Grd Liv Area 2,528
Year Built 2015
Annual Tax Amount $6,362
Tax Year 2024
Lot Size 74.700 Acres
Acres 74.7
Property Sub-Type Single Family Residence
Source recolorado
Property Description
Designed by Gettliffe Architecture in Boulder, the home combines modern green design with mountain serenity. Fire-conscious materials include stucco siding, a steel north-facing wall, enclosed soffits, a standing seam metal roof angled for future solar and PV, and concrete deck pavers. The passive solar design, thick insulated walls, Insulated Concrete Form foundation, and radiant concrete floors keep the home cozy and energy efficient. Recycled quartz and glass counters add an eco-friendly touch.
Two large decks overlook evergreen forest, a peaceful meadow, seasonal stream, rock outcroppings, mountain views, and a spring-fed pond. Moose and deer visit regularly, creating a quiet and restorative environment. The layout includes two bedrooms plus a media room that is open, but could serve as a third bedroom, a space for a home gym, a heated garage, and a loft ideal for a home office or creative studio. The home is elevator-ready, with space built in for future installation if desired.
Located just 20 minutes from Golden and close to excellent multi-use trails, fishing, and cross-country skiing, the property also offers easy access to Golden Gate Canyon State Park, Centennial Cone Park, and White Ranch Park. Proximity to I-70 makes it convenient for dining in Denver or reaching world-class ski resorts in the mountains.
The 39 acre parcel the home sits on is being offered exclusive of the 35 acre parcel at a price of $1,650,000. Please see MLS #4322997
Location
State CO
County Jefferson
Zoning A-2
Rooms
Basement Daylight, Finished, Partial, Walk-Out Access
Main Level Bedrooms 1
Interior
Interior Features Butcher Counters, High Ceilings, Kitchen Island, Open Floorplan, Pantry, Primary Suite, Radon Mitigation System, Solid Surface Counters, Vaulted Ceiling(s), Walk-In Closet(s)
Heating Radiant Floor
Cooling None
Flooring Concrete
Fireplaces Number 1
Fireplaces Type Living Room, Wood Burning
Fireplace Y
Appliance Dishwasher, Oven, Range, Range Hood, Refrigerator
Exterior
Exterior Feature Balcony
Garage Spaces 2.0
Fence Partial
View Mountain(s)
Roof Type Metal
Total Parking Spaces 2
Garage Yes
Building
Lot Description Borders Public Land, Foothills, Many Trees, Mountainous, Rock Outcropping, Secluded, Steep Slope
Sewer Septic Tank
Water Well
Level or Stories Three Or More
Structure Type Frame
Schools
Elementary Schools Mitchell
Middle Schools Bell
High Schools Golden
School District Jefferson County R-1
Others
Senior Community No
Ownership Individual
Acceptable Financing Cash, Conventional
Listing Terms Cash, Conventional
Special Listing Condition None
Virtual Tour https://vimeo.com/1087114671?share=copy#t=0

6455 S. Yosemite St., Suite 500 Greenwood Village, CO 80111 USA






