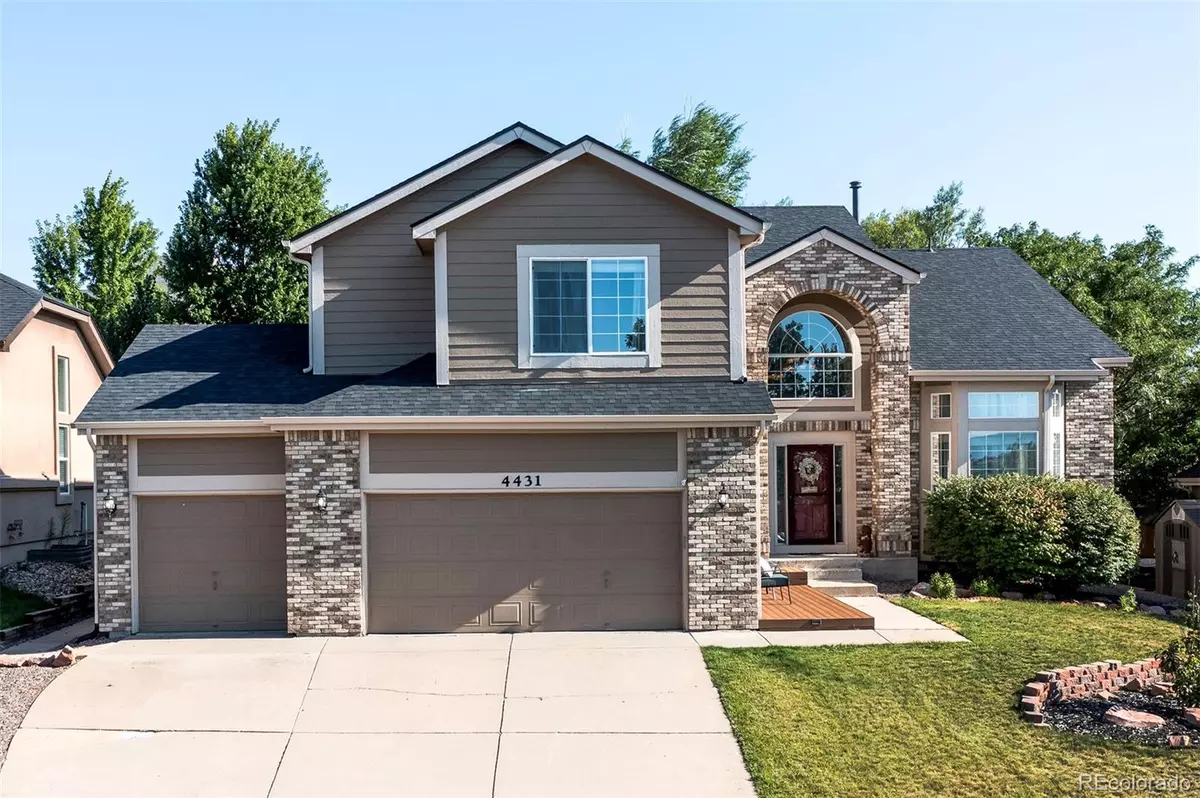
4431 Flat Top PL Colorado Springs, CO 80923
5 Beds
4 Baths
4,062 SqFt
UPDATED:
Key Details
Property Type Single Family Home
Sub Type Single Family Residence
Listing Status Active
Purchase Type For Sale
Square Footage 4,062 sqft
Price per Sqft $184
Subdivision Canyon View
MLS Listing ID 9083715
Bedrooms 5
Full Baths 3
Half Baths 1
HOA Y/N No
Abv Grd Liv Area 4,062
Year Built 2003
Annual Tax Amount $1,937
Tax Year 2024
Lot Size 9,360 Sqft
Acres 0.21
Property Sub-Type Single Family Residence
Source recolorado
Property Description
Location
State CO
County El Paso
Zoning R-1-6000
Rooms
Basement Crawl Space, Finished, Full
Interior
Interior Features Breakfast Bar, Built-in Features, Ceiling Fan(s), Eat-in Kitchen, Five Piece Bath, Granite Counters, High Ceilings, High Speed Internet, Jack & Jill Bathroom, Kitchen Island, Pantry, Primary Suite, Hot Tub, Vaulted Ceiling(s), Walk-In Closet(s), Wet Bar
Heating Forced Air, Natural Gas
Cooling Central Air
Flooring Carpet, Wood
Fireplaces Number 1
Fireplaces Type Gas, Living Room
Fireplace Y
Appliance Dishwasher, Disposal, Double Oven, Dryer, Microwave, Oven, Refrigerator, Self Cleaning Oven, Washer
Laundry In Unit
Exterior
Exterior Feature Gas Grill, Lighting, Private Yard, Rain Gutters, Smart Irrigation, Spa/Hot Tub
Parking Features Finished Garage, Oversized
Garage Spaces 3.0
Fence Partial
Utilities Available Cable Available, Electricity Connected, Natural Gas Available, Natural Gas Connected, Phone Available
View Mountain(s)
Roof Type Composition
Total Parking Spaces 3
Garage Yes
Building
Lot Description Landscaped, Level, Near Public Transit, Sprinklers In Front, Sprinklers In Rear
Sewer Public Sewer
Water Public
Level or Stories Two
Structure Type Brick,Other
Schools
Elementary Schools Scott
Middle Schools Jenkins
High Schools Doherty
School District Colorado Springs 11
Others
Senior Community No
Ownership Individual
Acceptable Financing Cash, Conventional, FHA, VA Loan
Listing Terms Cash, Conventional, FHA, VA Loan
Special Listing Condition None

6455 S. Yosemite St., Suite 500 Greenwood Village, CO 80111 USA






