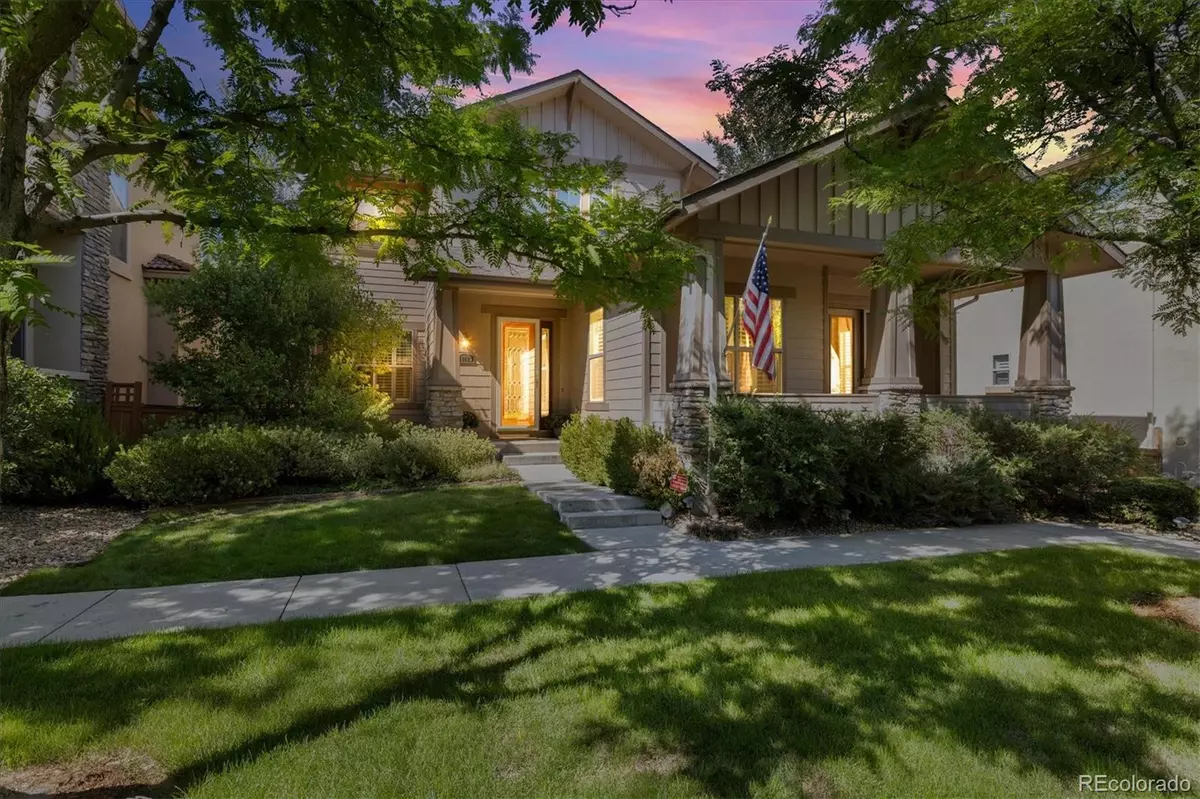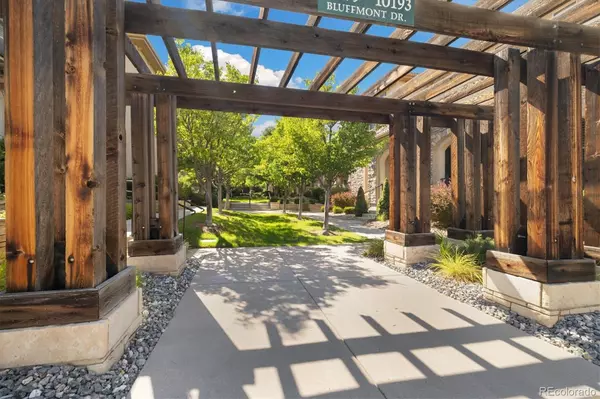10183 Bluffmont DR Lone Tree, CO 80124
3 Beds
4 Baths
4,076 SqFt
UPDATED:
Key Details
Property Type Single Family Home
Sub Type Single Family Residence
Listing Status Active
Purchase Type For Sale
Square Footage 4,076 sqft
Price per Sqft $232
Subdivision Bluffmont Greene
MLS Listing ID 1843044
Style Contemporary
Bedrooms 3
Full Baths 2
Half Baths 2
Condo Fees $253
HOA Fees $253/mo
HOA Y/N Yes
Abv Grd Liv Area 2,777
Year Built 2005
Annual Tax Amount $8,974
Tax Year 2024
Lot Size 4,356 Sqft
Acres 0.1
Property Sub-Type Single Family Residence
Source recolorado
Property Description
The great room is the heart of the home, with a custom entertainment center, built-ins, surround sound, and a gas fireplace that's as inviting as it is stylish. Upstairs, 9' ceilings crown two spacious bedrooms—each with walk-in closets and large adjacent loft with plenty of privacy. On the main level, enjoy the primary suite with a spa-worthy 5-piece bath, jetted tub, and custom Closet Factory organization.
Out back, the private courtyard is your urban oasis—stone patio, seating areas, water feature, and artfully lit landscaping. Major updates mean peace of mind: brand new air conditioning (2024), new roof/gutters/downspouts (May 2024), and furnace updated in Spring 2025. Add in a BEAM central vac, plantation shutters, epoxy garage floors, and a location minutes from Sky Ridge, Park Meadows, the DTC, and endless dining/shopping, and you have a home that delivers on every level.
Video tour: https://adamsellsdenver.com/bluffmont/
Location
State CO
County Douglas
Rooms
Basement Bath/Stubbed, Interior Entry, Unfinished
Main Level Bedrooms 1
Interior
Interior Features Breakfast Bar, Built-in Features, Ceiling Fan(s), Central Vacuum, Eat-in Kitchen, Entrance Foyer, Five Piece Bath, Granite Counters, High Ceilings, High Speed Internet, Kitchen Island, Open Floorplan, Pantry, Primary Suite, Radon Mitigation System, Smart Thermostat, Smoke Free, Sound System, Vaulted Ceiling(s), Walk-In Closet(s), Wired for Data
Heating Forced Air, Natural Gas
Cooling Central Air
Flooring Carpet, Tile, Wood
Fireplaces Number 1
Fireplaces Type Gas, Gas Log, Living Room
Equipment Satellite Dish
Fireplace Y
Appliance Cooktop, Dishwasher, Disposal, Dryer, Freezer, Microwave, Range, Range Hood, Refrigerator, Sump Pump, Washer
Laundry Sink, In Unit
Exterior
Exterior Feature Gas Valve, Lighting, Private Yard, Rain Gutters, Water Feature
Parking Features Concrete, Finished Garage, Floor Coating, Insulated Garage, Lighted, Oversized, Smart Garage Door, Storage
Garage Spaces 2.0
Fence Full
Utilities Available Cable Available, Electricity Connected, Natural Gas Connected
Roof Type Composition
Total Parking Spaces 2
Garage Yes
Building
Lot Description Irrigated, Landscaped, Level, Many Trees, Secluded, Sprinklers In Front, Sprinklers In Rear
Foundation Slab
Sewer Public Sewer
Water Public
Level or Stories Two
Structure Type Frame
Schools
Elementary Schools Eagle Ridge
Middle Schools Cresthill
High Schools Highlands Ranch
School District Douglas Re-1
Others
Senior Community No
Ownership Individual
Acceptable Financing 1031 Exchange, Cash, Conventional, FHA, VA Loan
Listing Terms 1031 Exchange, Cash, Conventional, FHA, VA Loan
Special Listing Condition None

6455 S. Yosemite St., Suite 500 Greenwood Village, CO 80111 USA





