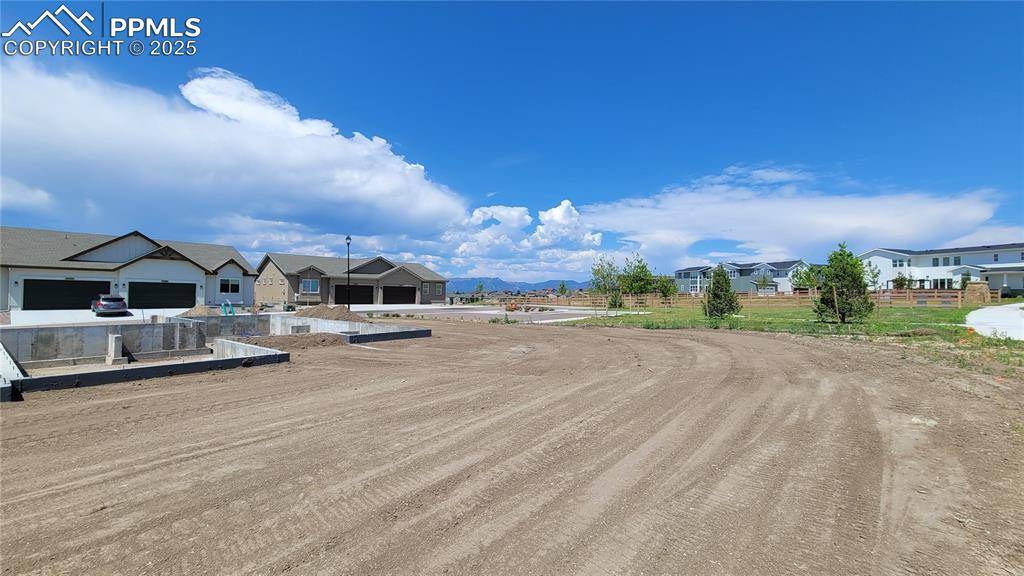9516 Wolf Valley DR Colorado Springs, CO 80924
2 Beds
2 Baths
1,380 SqFt
UPDATED:
Key Details
Property Type Single Family Home
Sub Type Single Family
Listing Status Active
Purchase Type For Sale
Square Footage 1,380 sqft
Price per Sqft $360
MLS Listing ID 8065069
Style Ranch
Bedrooms 2
Full Baths 1
Three Quarter Bath 1
Construction Status Under Construction
HOA Fees $278/mo
HOA Y/N Yes
Year Built 2025
Tax Year 2024
Lot Size 6,914 Sqft
Property Sub-Type Single Family
Property Description
Enter into modern comfort and effortless style in this energy-rated, low-maintenance home. The inviting Great Room features luxury vinyl plank (LVP) flooring, LED lighting, a convenient floor outlet, and a cozy gas fireplace — perfect for relaxing or entertaining.
The chef-inspired kitchen showcases sleek quartz countertops, a pantry, stainless steel gas range, over-the-range microwave, dishwasher, and a spacious island with bar seating. Adjacent, the dining area with LVP flooring walks out to a covered porch, extending your living space outdoors.
Retreat to the serene Primary Suite, complete with a plush en-suite bath, a linen closet, and a walk-in closet equipped with wood shelving and rods. A versatile second bedroom or study sits near a full bathroom and an additional linen closet — ideal for guests or a home office.
The flexible layout includes a bonus flex space — perfect for a gym, hobby area, or extra storage. Additional highlights include a washer and dryer closet, coat closet, and a utility closet with easy access to the tankless water heater and furnace.
All this, located in the sought-after community of Revel Terrace at Wolf Ranch, where low maintenance living meets modern convenience. Welcome home!
Location
State CO
County El Paso
Area Revel Terrace At Wolf Ranch
Interior
Interior Features 9Ft + Ceilings, Great Room
Cooling Ceiling Fan(s), Central Air
Flooring Carpet, Ceramic Tile, Vinyl/Linoleum
Fireplaces Number 1
Fireplaces Type Gas, Main Level
Appliance 220v in Kitchen, Dishwasher, Disposal, Gas in Kitchen, Microwave Oven, Range
Exterior
Parking Features Attached
Garage Spaces 2.0
Fence None
Community Features Community Center, Dog Park, Hiking or Biking Trails, Lake/Pond, Parks or Open Space, Playground Area, Pool
Utilities Available Electricity Available, Natural Gas Available
Roof Type Composite Shingle
Building
Lot Description Level
Foundation Crawl Space
Builder Name Vanguard Homes
Water Municipal
Level or Stories Ranch
Structure Type Frame
Construction Status Under Construction
Schools
Middle Schools Chinook Trail
High Schools Liberty
School District Academy-20
Others
Miscellaneous HOA Required $,Kitchen Pantry,Radon System
Special Listing Condition Builder Owned




