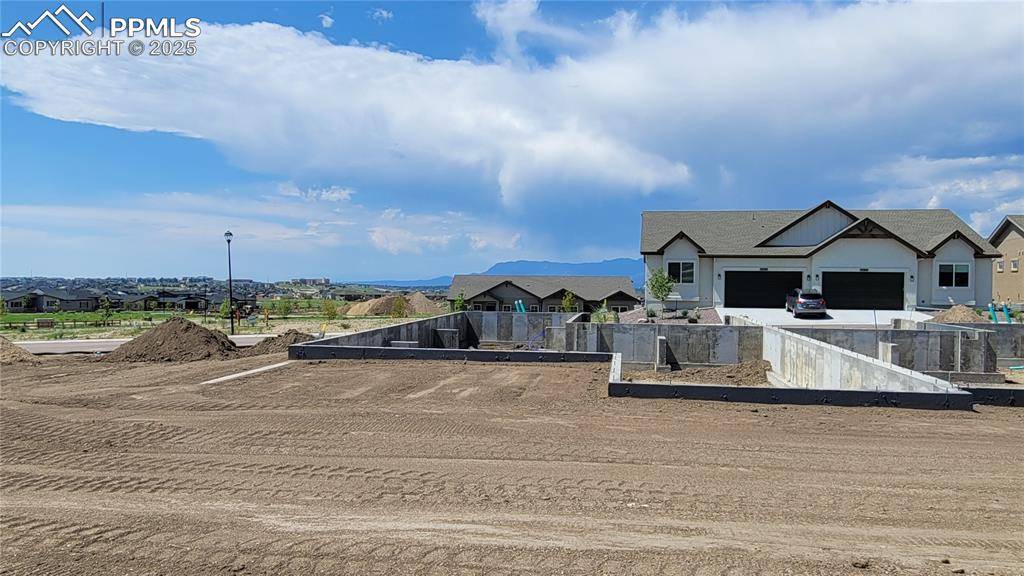9506 Wolf Valley DR Colorado Springs, CO 80924
3 Beds
2 Baths
1,577 SqFt
UPDATED:
Key Details
Property Type Single Family Home
Sub Type Single Family
Listing Status Active
Purchase Type For Sale
Square Footage 1,577 sqft
Price per Sqft $316
MLS Listing ID 6129582
Style Ranch
Bedrooms 3
Full Baths 1
Three Quarter Bath 1
Construction Status Under Construction
HOA Fees $278/mo
HOA Y/N Yes
Year Built 2025
Tax Year 2024
Lot Size 5,693 Sqft
Property Sub-Type Single Family
Property Description
Discover comfort and convenience in this beautifully designed home featuring true main-level living on a crawl space in the low-maintenance community of Revel Terrace at Wolf Ranch.
Enjoy peaceful mornings or relaxed evenings on the charming covered front porch. Enter to a spacious Great Room showcasing luxury vinyl plank flooring, LED lighting, a floor outlet for flexibility, and a cozy gas fireplace—perfect for gatherings or quiet nights in. The kitchen will inspire you to create delicious meals with quartz countertops, pantry, large island providing additional seating, and a stainless steel gas range, over-the-range microwave, and dishwasher.
The Owner's Retreat is your private sanctuary, complete with a spa-inspired bathroom featuring dual vanities, a walk-in shower, a linen closet, and a generous walk-in closet with wood shelving and rods.
Two additional bedrooms, a full bathroom which is conveniently situated near a second linen closet, ideal for extra storage. The laundry room is thoughtfully positioned just off the garage entry, providing easy access to the tankless water heater and furnace.
Completing the home is a 2-car alley-load garage.
This home is perfect for those seeking low-maintenance living without sacrificing style or comfort.
Location
State CO
County El Paso
Area Revel Terrace At Wolf Ranch
Interior
Interior Features 9Ft + Ceilings, Great Room
Cooling Ceiling Fan(s)
Flooring Carpet, Ceramic Tile, Vinyl/Linoleum
Fireplaces Number 1
Fireplaces Type Gas, Main Level
Appliance 220v in Kitchen, Dishwasher, Disposal, Gas in Kitchen, Microwave Oven, Range
Exterior
Parking Features Attached
Garage Spaces 2.0
Fence None
Community Features Community Center, Dog Park, Hiking or Biking Trails, Lake/Pond, Parks or Open Space, Playground Area, Pool
Utilities Available Electricity Available, Natural Gas Available
Roof Type Composite Shingle
Building
Lot Description Level
Foundation Crawl Space
Builder Name Vanguard Homes
Water Municipal
Level or Stories Ranch
Structure Type Frame
Construction Status Under Construction
Schools
Middle Schools Chinook Trail
High Schools Liberty
School District Academy-20
Others
Miscellaneous HOA Required $,Kitchen Pantry,Radon System
Special Listing Condition Builder Owned




