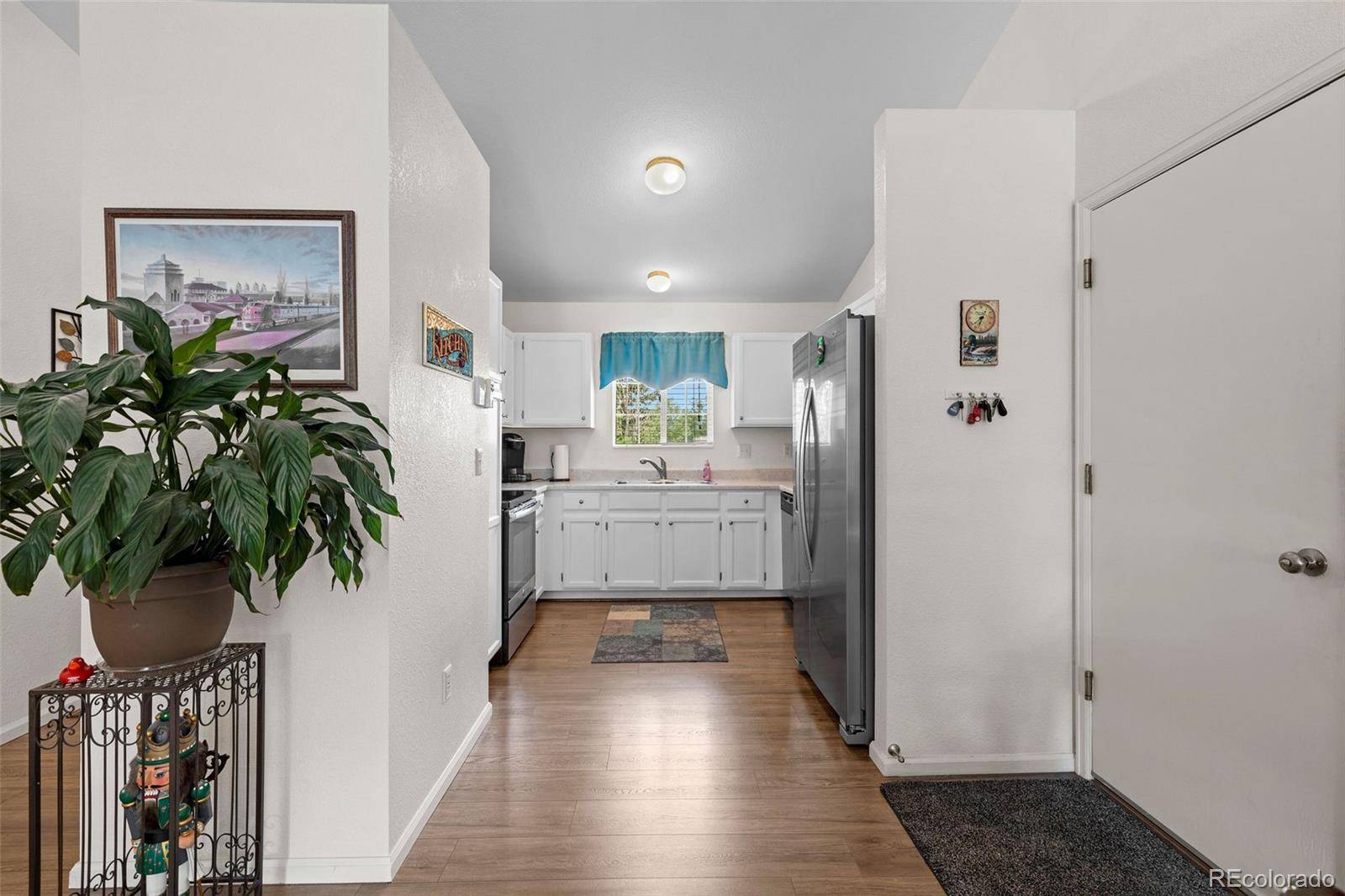4421 Sunshine CIR Loveland, CO 80538
3 Beds
2 Baths
1,340 SqFt
UPDATED:
Key Details
Property Type Single Family Home
Sub Type Single Family Residence
Listing Status Active
Purchase Type For Sale
Square Footage 1,340 sqft
Price per Sqft $350
Subdivision Windsong
MLS Listing ID 4519172
Bedrooms 3
Full Baths 1
Three Quarter Bath 1
HOA Y/N No
Abv Grd Liv Area 1,340
Year Built 1997
Annual Tax Amount $2,094
Tax Year 2024
Lot Size 7,105 Sqft
Acres 0.16
Property Sub-Type Single Family Residence
Source recolorado
Property Description
The open-concept layout offers a sunlit living area that flows seamlessly into the dining space and modernized kitchen—ideal for both relaxing at home and entertaining guests. All three bedrooms are generously sized, including a spacious primary suite with a private, updated bathroom. Each room features ample closet space and tasteful finishes that create a sense of comfort and style.
Both bathrooms were updated in 2024. Additional recent updates include new laminate flooring installed in 2022, a new water heater in 2023, and fresh carpet added in the master and guest bedrooms in 2025.
Step outside to experience one of the home's standout features—an expansive, beautifully landscaped yard. In 2025, 1,200 square feet of turf was replaced with a stunning, low-water perennial native plant garden, offering an eco-friendly and visually captivating outdoor retreat. Whether you're sipping your morning coffee on the patio or hosting a summer barbecue, this private, peaceful space offers endless possibilities.
Located in a welcoming, established neighborhood with convenient access to schools, parks, shopping, and dining, this move-in-ready home delivers lasting value and timeless charm.
Don't miss your opportunity to own this thoughtfully updated and truly special ranch home!
Location
State CO
County Larimer
Zoning R1
Rooms
Main Level Bedrooms 3
Interior
Heating Forced Air
Cooling Central Air
Fireplaces Type Gas, Living Room
Fireplace N
Appliance Dishwasher, Disposal, Gas Water Heater, Microwave, Oven, Range, Refrigerator
Exterior
Garage Spaces 2.0
Utilities Available Electricity Available, Natural Gas Connected
Roof Type Composition
Total Parking Spaces 2
Garage Yes
Building
Lot Description Level
Sewer Community Sewer
Level or Stories One
Structure Type Wood Siding
Schools
Elementary Schools Henderson
Middle Schools Johnson
High Schools East
School District Laramie County School District #1
Others
Senior Community No
Ownership Individual
Acceptable Financing Cash, Conventional, FHA, VA Loan
Listing Terms Cash, Conventional, FHA, VA Loan
Special Listing Condition None
Pets Allowed Breed Restrictions

6455 S. Yosemite St., Suite 500 Greenwood Village, CO 80111 USA





