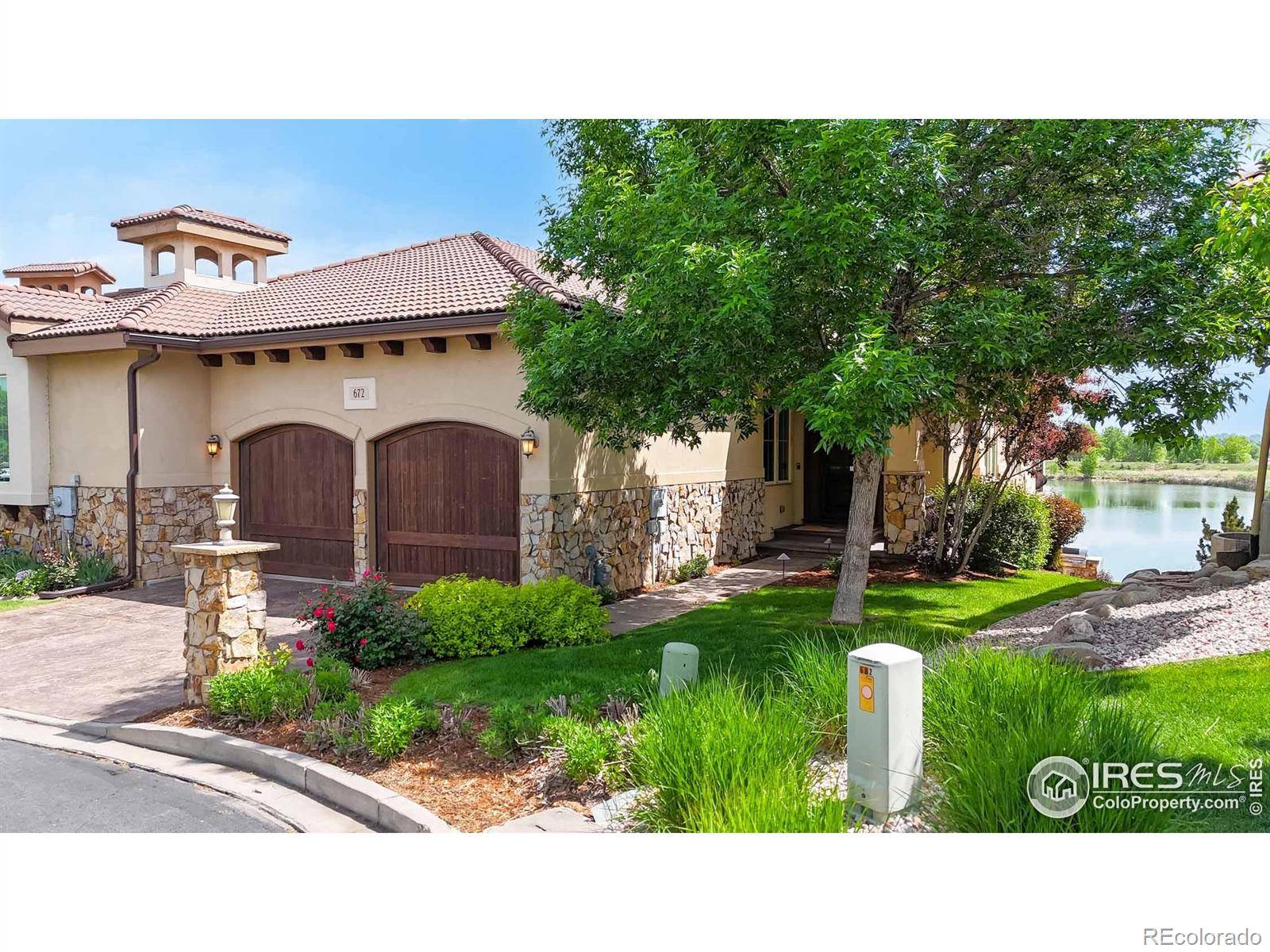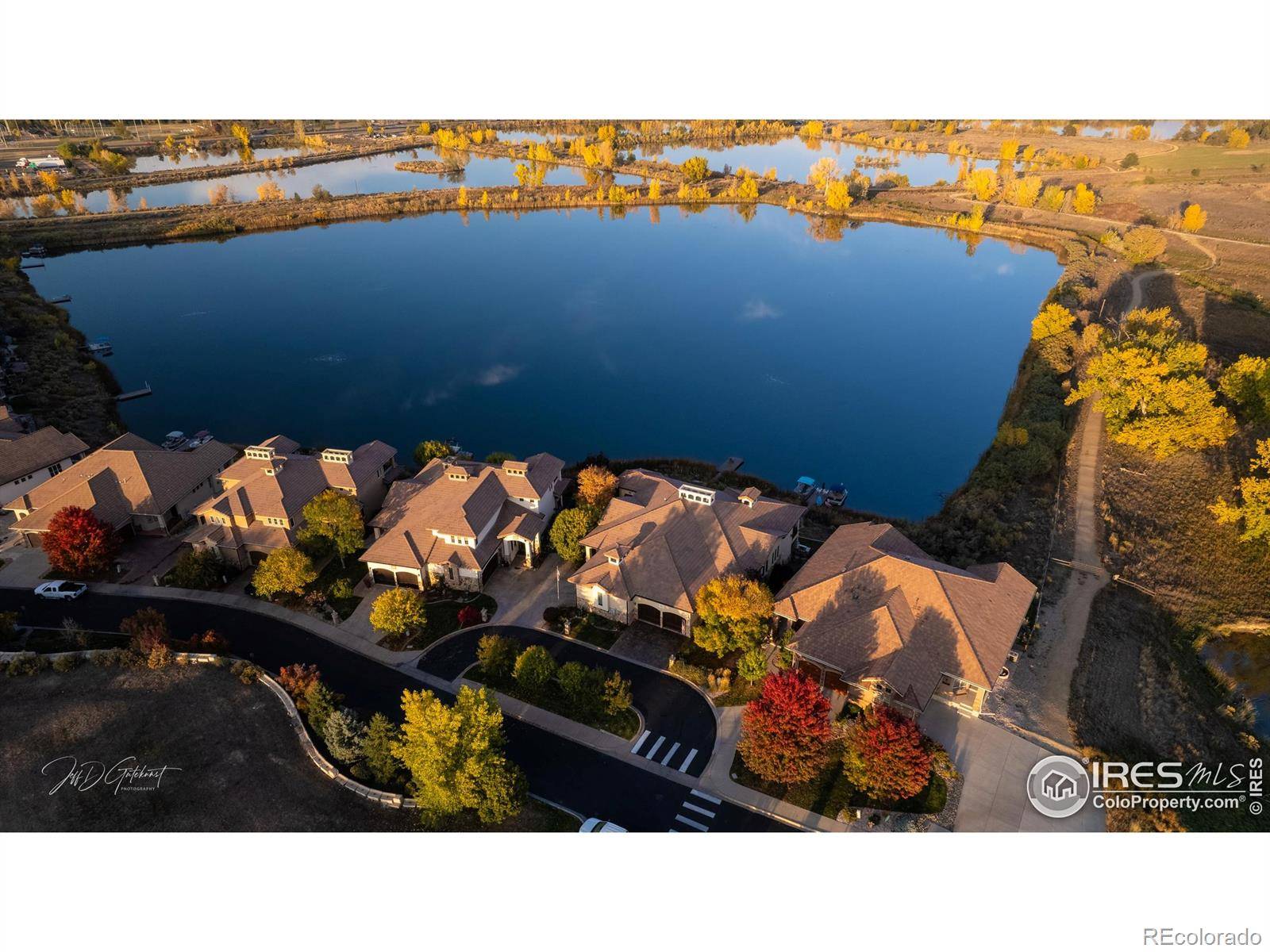672 Split Rock DR Loveland, CO 80537
3 Beds
3 Baths
3,374 SqFt
UPDATED:
Key Details
Property Type Single Family Home
Sub Type Single Family Residence
Listing Status Active
Purchase Type For Sale
Square Footage 3,374 sqft
Price per Sqft $254
Subdivision Mineral Add First Sub Lov
MLS Listing ID IR1035870
Bedrooms 3
Full Baths 2
Half Baths 1
Condo Fees $260
HOA Fees $260/mo
HOA Y/N Yes
Abv Grd Liv Area 1,687
Year Built 2007
Annual Tax Amount $3,463
Tax Year 2024
Lot Size 4,917 Sqft
Acres 0.11
Property Sub-Type Single Family Residence
Source recolorado
Property Description
Location
State CO
County Larimer
Zoning P-96
Rooms
Basement Full, Walk-Out Access
Main Level Bedrooms 2
Interior
Interior Features Central Vacuum, Eat-in Kitchen, Five Piece Bath, Kitchen Island, Open Floorplan, Primary Suite, Sauna, Walk-In Closet(s), Wet Bar
Heating Radiant
Cooling Ceiling Fan(s), Central Air, Evaporative Cooling
Flooring Tile, Wood
Fireplaces Type Gas, Living Room
Equipment Satellite Dish
Fireplace N
Appliance Bar Fridge, Dishwasher, Disposal, Microwave, Oven, Refrigerator
Laundry In Unit
Exterior
Exterior Feature Balcony, Gas Grill, Spa/Hot Tub
Parking Features Oversized, Oversized Door
Garage Spaces 2.0
Utilities Available Cable Available, Electricity Available, Internet Access (Wired), Natural Gas Available
Waterfront Description Pond
View Water
Roof Type Spanish Tile
Total Parking Spaces 2
Garage Yes
Building
Lot Description Open Space, Sprinklers In Front
Sewer Public Sewer
Water Public
Level or Stories One
Structure Type Stucco,Frame
Schools
Elementary Schools Sarah Milner
Middle Schools Walt Clark
High Schools Thompson Valley
School District Thompson R2-J
Others
Ownership Individual
Acceptable Financing Cash, Conventional, VA Loan
Listing Terms Cash, Conventional, VA Loan
Pets Allowed Cats OK, Dogs OK
Virtual Tour https://v6d.com/hpp

6455 S. Yosemite St., Suite 500 Greenwood Village, CO 80111 USA





