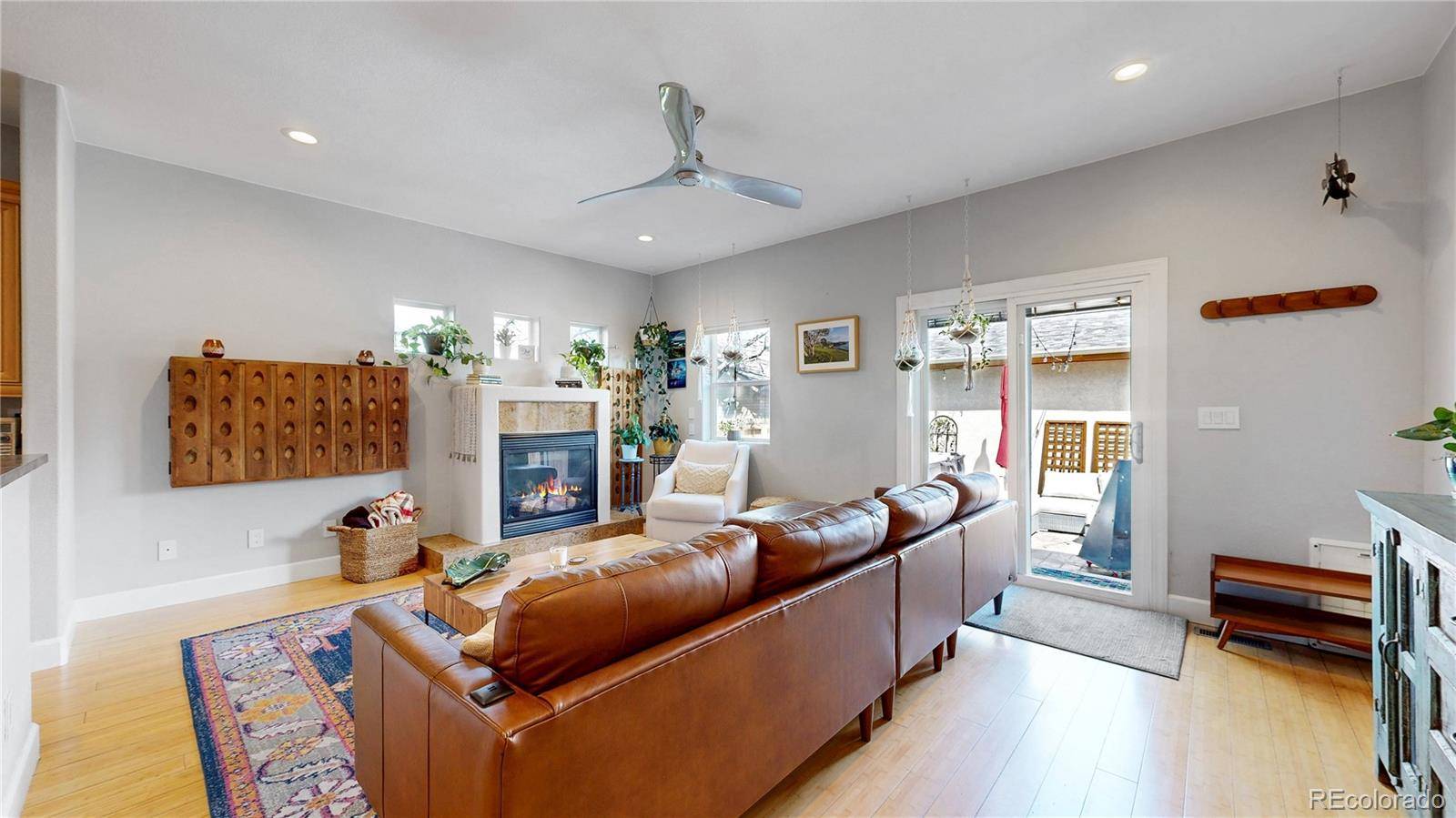1960 S Sherman ST Denver, CO 80210
3 Beds
4 Baths
2,806 SqFt
OPEN HOUSE
Sat May 17, 2:00pm - 4:00pm
UPDATED:
Key Details
Property Type Single Family Home
Sub Type Single Family Residence
Listing Status Active
Purchase Type For Sale
Square Footage 2,806 sqft
Price per Sqft $374
Subdivision Platt Park
MLS Listing ID 3734852
Style Mountain Contemporary
Bedrooms 3
Full Baths 3
Half Baths 1
HOA Y/N No
Abv Grd Liv Area 1,904
Originating Board recolorado
Year Built 2006
Annual Tax Amount $5,917
Tax Year 2024
Lot Size 3,125 Sqft
Acres 0.07
Property Sub-Type Single Family Residence
Property Description
Step inside and be greeted by an inviting open floor plan, rich bamboo flooring, and designer touches throughout. The chef's kitchen is the heart of the home, featuring sleek leathered granite countertops, high-end KitchenAid appliances, and ample prep space—perfect for entertaining or everyday living.
The spacious living area boasts soaring ceilings, a cozy gas fireplace, ceiling fan, and direct access to the private back patio complete with hot tub—your personal outdoor oasis. The professionally landscaped xeriscape front yard and charming front porch add major curb appeal.
Upstairs, hardwood floors lead to two bedrooms with en-suite baths, including a luxurious primary suite with a generous walk-in closet and five-piece bath with skylight, offering a serene, spa-like retreat. The second bedroom includes a built-in Murphy bed, making it a perfect guest room, office, or workout space.
The finished basement impresses with high ceilings, Armstrong vinyl flooring, an expansive family room, a third bedroom, and another full bath—ideal for a media room, teen hangout, guest suite, or even short-term rental potential.
Additional highlights include a two-car detached garage, doggie door to the fenced side yard, and low-maintenance outdoor spaces made for enjoying Colorado's sunshine.
All of this just steps from the best of Platt Park—South Pearl Street's shops, farmers market, and top-rated restaurants like Sushi Den, Joy Hill, Duffey Roll, Park Burger, and Platt Park Brewing. Welcome to the lifestyle you've been waiting for!
Location
State CO
County Denver
Rooms
Basement Finished, Full
Interior
Interior Features Ceiling Fan(s), Five Piece Bath, Granite Counters, High Ceilings, Open Floorplan, Primary Suite, Walk-In Closet(s)
Heating Forced Air
Cooling Central Air
Flooring Bamboo, Carpet, Tile, Vinyl, Wood
Fireplaces Number 1
Fireplaces Type Living Room
Fireplace Y
Appliance Dishwasher, Dryer, Microwave, Range, Refrigerator, Washer
Laundry In Unit, Laundry Closet
Exterior
Exterior Feature Balcony, Garden
Garage Spaces 2.0
Fence Partial
Utilities Available Cable Available, Electricity Available, Electricity Connected, Internet Access (Wired), Natural Gas Available, Natural Gas Connected, Phone Available, Phone Connected
Roof Type Composition
Total Parking Spaces 2
Garage No
Building
Foundation Concrete Perimeter
Sewer Public Sewer
Water Public
Level or Stories Two
Structure Type Frame
Schools
Elementary Schools Asbury
Middle Schools Grant
High Schools South
School District Denver 1
Others
Senior Community No
Ownership Individual
Acceptable Financing Cash, Conventional, FHA, VA Loan
Listing Terms Cash, Conventional, FHA, VA Loan
Special Listing Condition None
Virtual Tour https://youtu.be/YtE3z6X_UU8

6455 S. Yosemite St., Suite 500 Greenwood Village, CO 80111 USA





