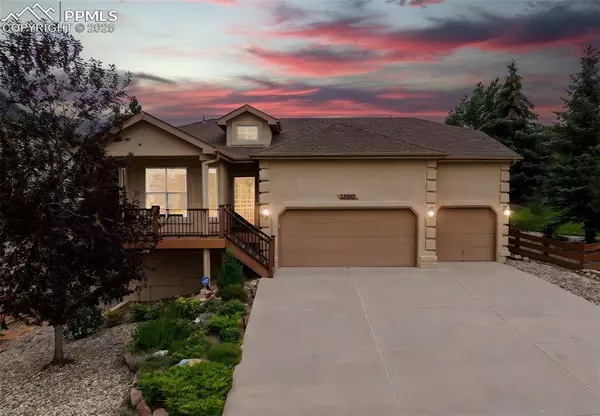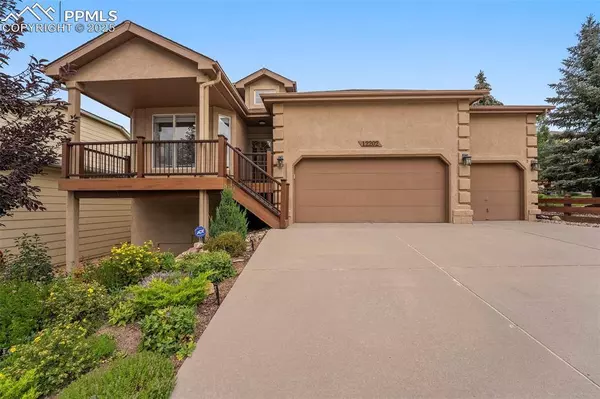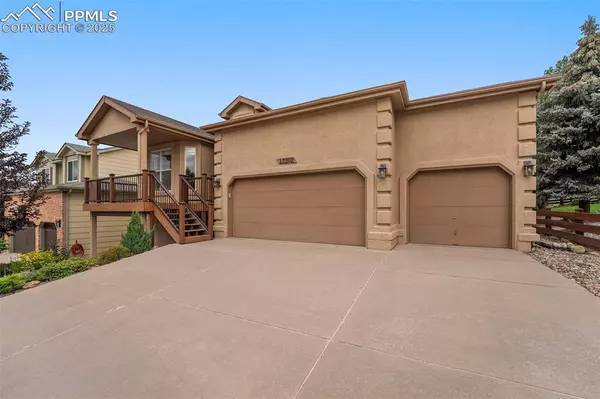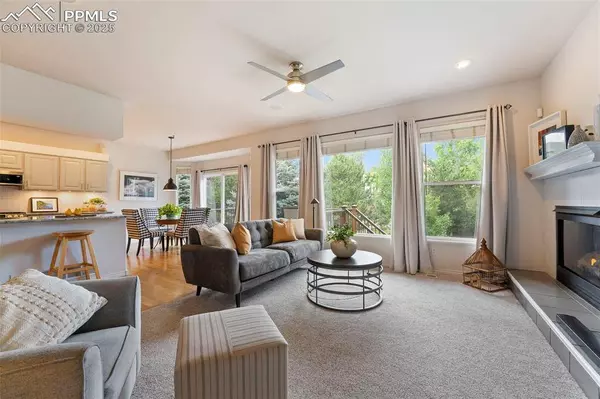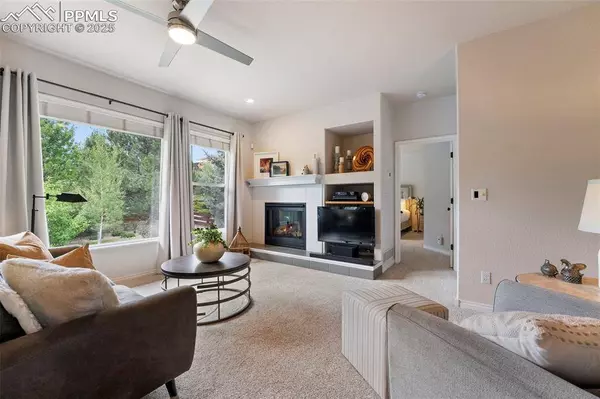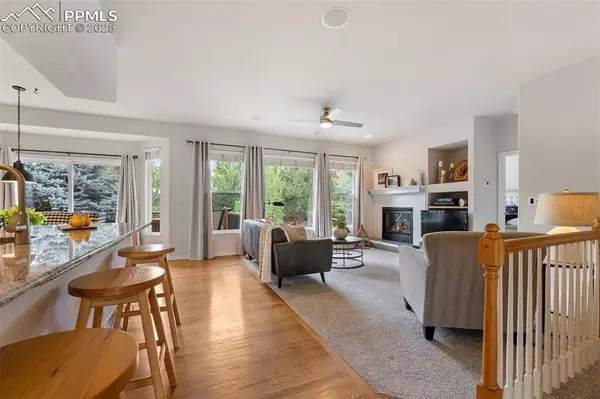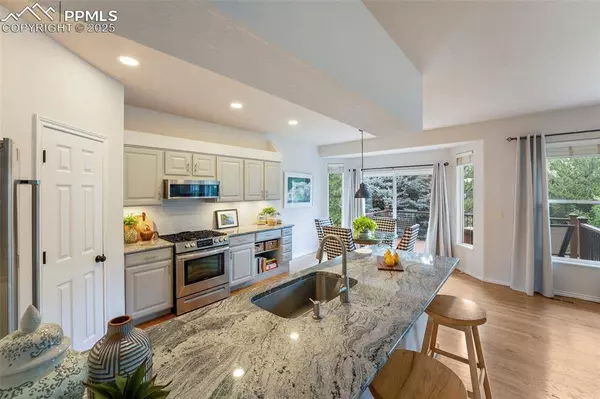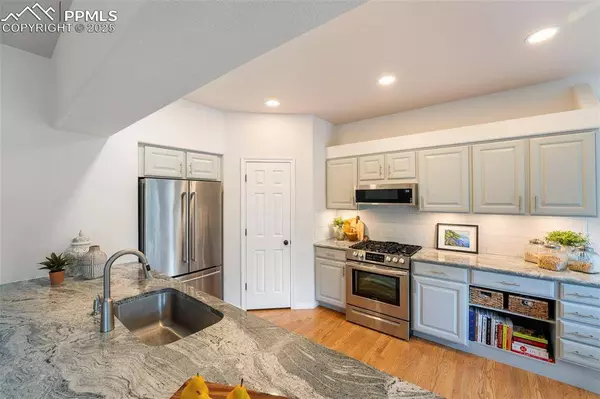
GALLERY
PROPERTY DETAIL
Key Details
Sold Price $650,0000.8%
Property Type Single Family Home
Sub Type Single Family
Listing Status Sold
Purchase Type For Sale
Square Footage 2, 626 sqft
Price per Sqft $247
MLS Listing ID 9693996
Sold Date 09/09/25
Style Ranch
Bedrooms 4
Full Baths 3
Construction Status Existing Home
HOA Fees $7/ann
HOA Y/N Yes
Year Built 2001
Annual Tax Amount $2,242
Tax Year 2024
Lot Size 7,742 Sqft
Property Sub-Type Single Family
Location
State CO
County El Paso
Area Trail Ridge At Northgate
Building
Lot Description Level, Sloping
Foundation Full Basement, Walk Out
Water Municipal
Level or Stories Ranch
Finished Basement 94
Structure Type Framed on Lot,Frame
Construction Status Existing Home
Interior
Interior Features 6-Panel Doors, Great Room
Cooling Ceiling Fan(s), Central Air
Flooring Carpet, Tile, Wood
Fireplaces Number 1
Fireplaces Type Gas, Main Level, One
Appliance Dishwasher, Disposal, Dryer, Gas in Kitchen, Microwave Oven, Oven, Range, Refrigerator, Washer
Laundry Electric Hook-up, Main
Exterior
Parking Features Attached
Garage Spaces 3.0
Fence Other
Utilities Available Cable Available, Electricity Connected, Natural Gas Available
Roof Type Composite Shingle
Schools
Middle Schools Discovery Canyon
High Schools Discovery Canyon
School District Academy-20
Others
Special Listing Condition See Show/Agent Remarks
SIMILAR HOMES FOR SALE
Check for similar Single Family Homes at price around $650,000 in Colorado Springs,CO

Open House
$795,000
12950 Penfold DR, Colorado Springs, CO 80921
Listed by Quantum Residential Group, LLC4 Beds 3 Baths 3,616 SqFt
Active
$725,000
240 Sedona DR, Colorado Springs, CO 80921
Listed by Pink Realty Inc5 Beds 4 Baths 4,005 SqFt
Pending
$800,000
13850 Windrush DR, Colorado Springs, CO 80921
Listed by LIV Sotheby's International6 Beds 4 Baths 4,432 SqFt
CONTACT


